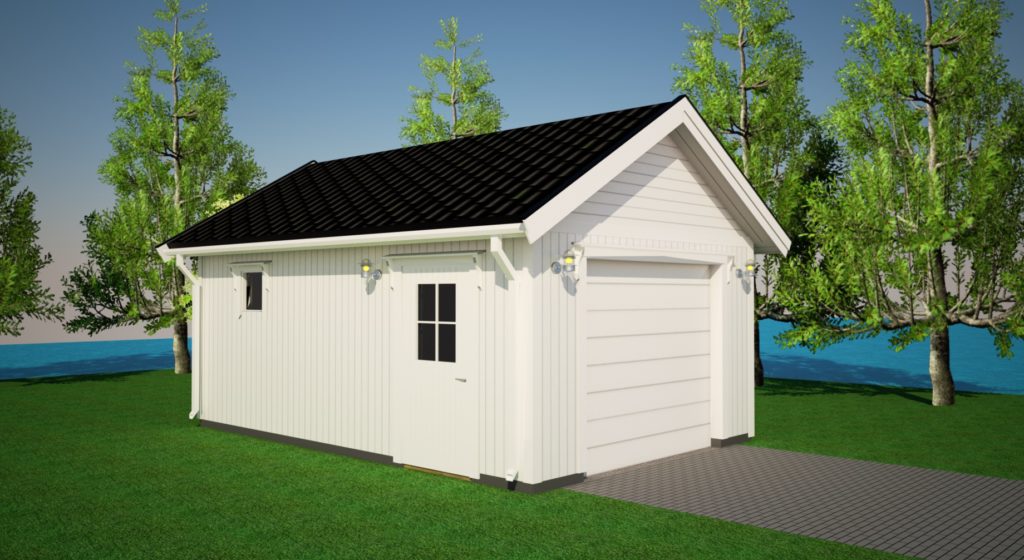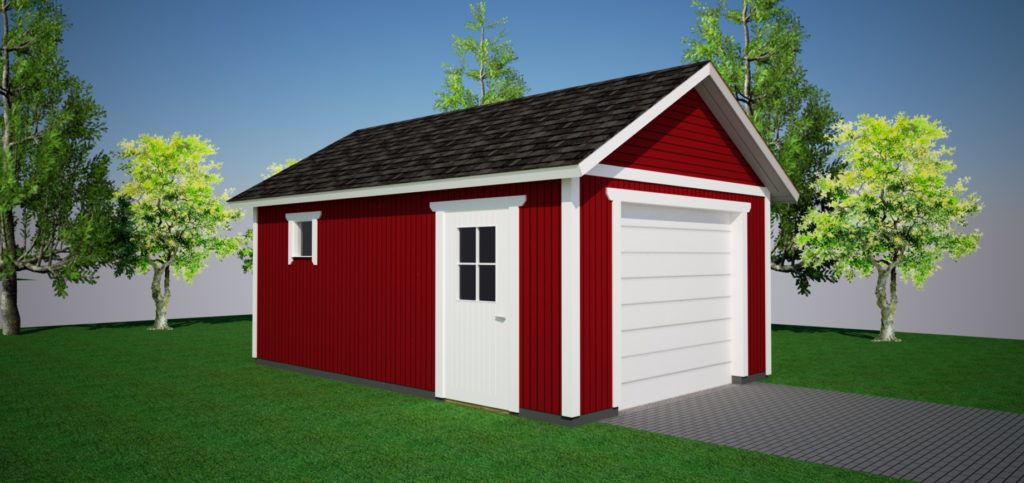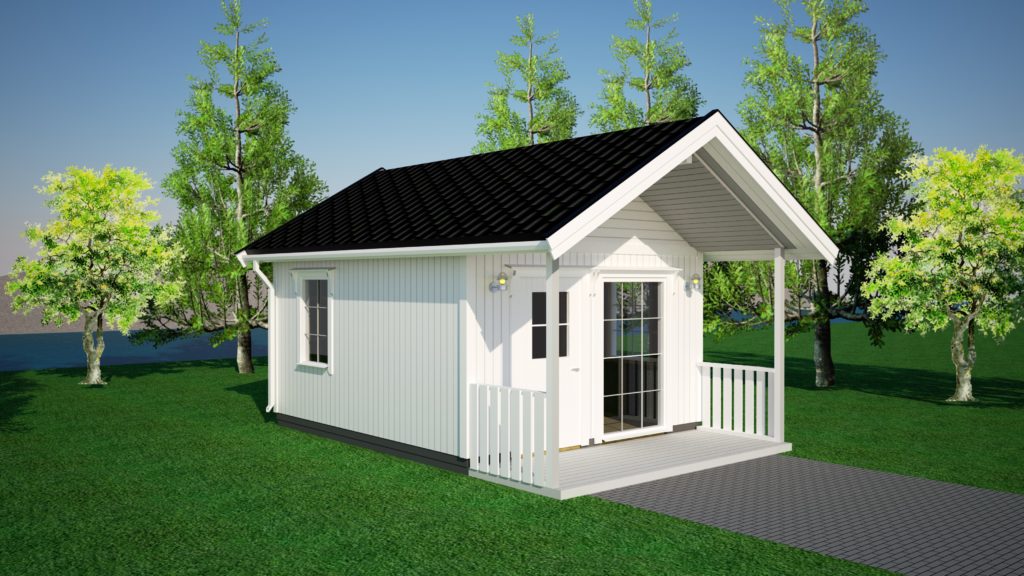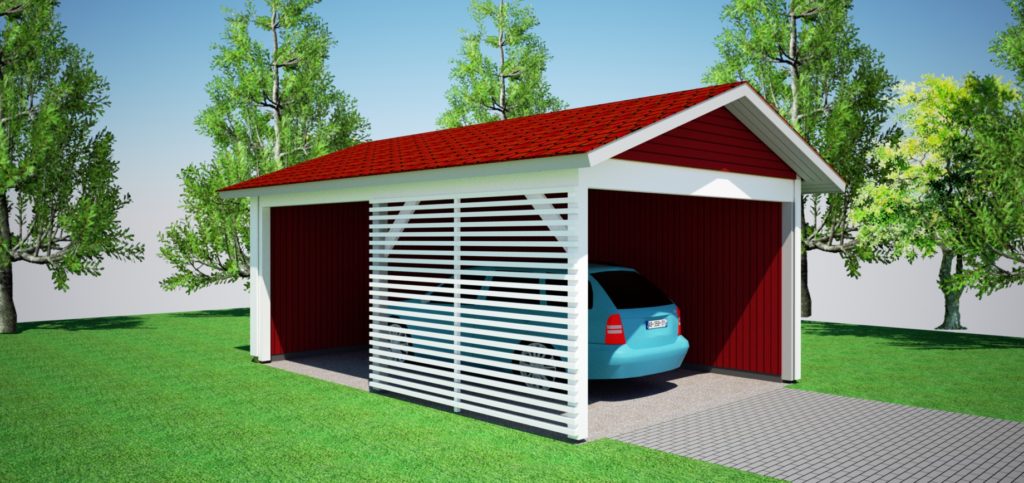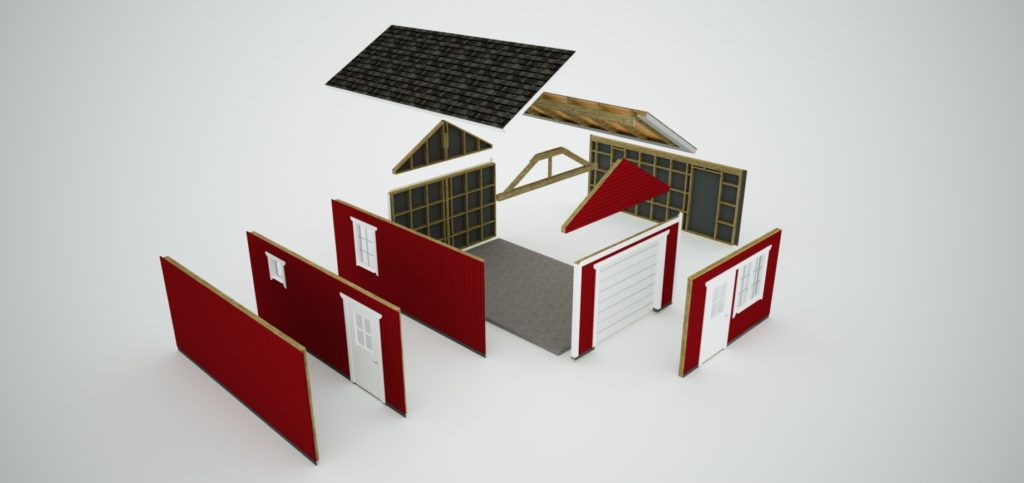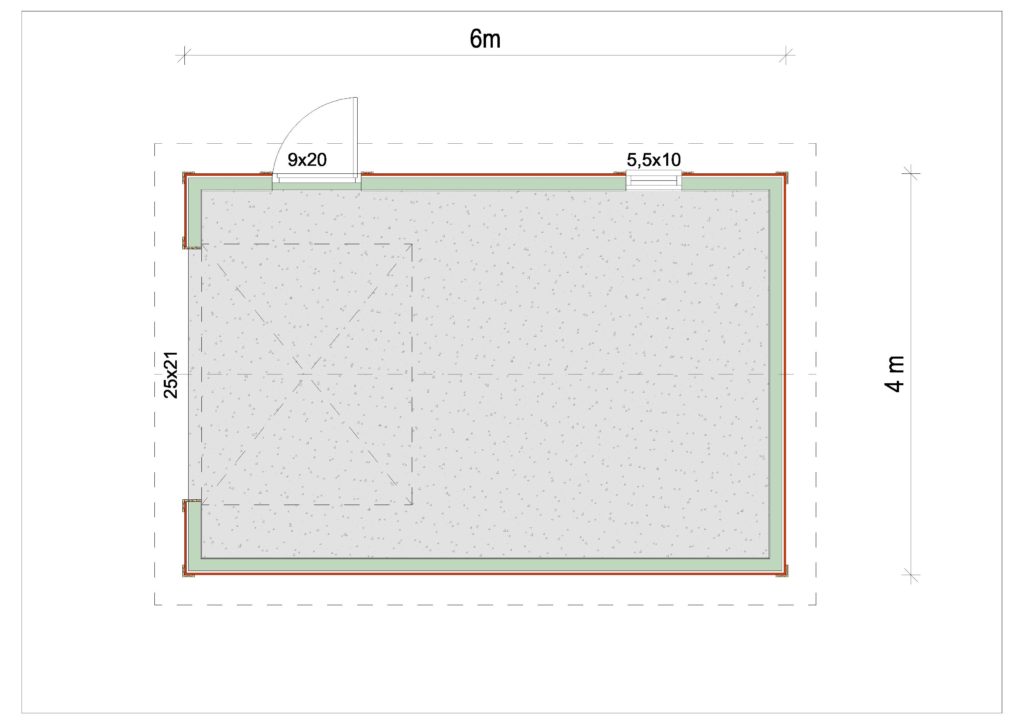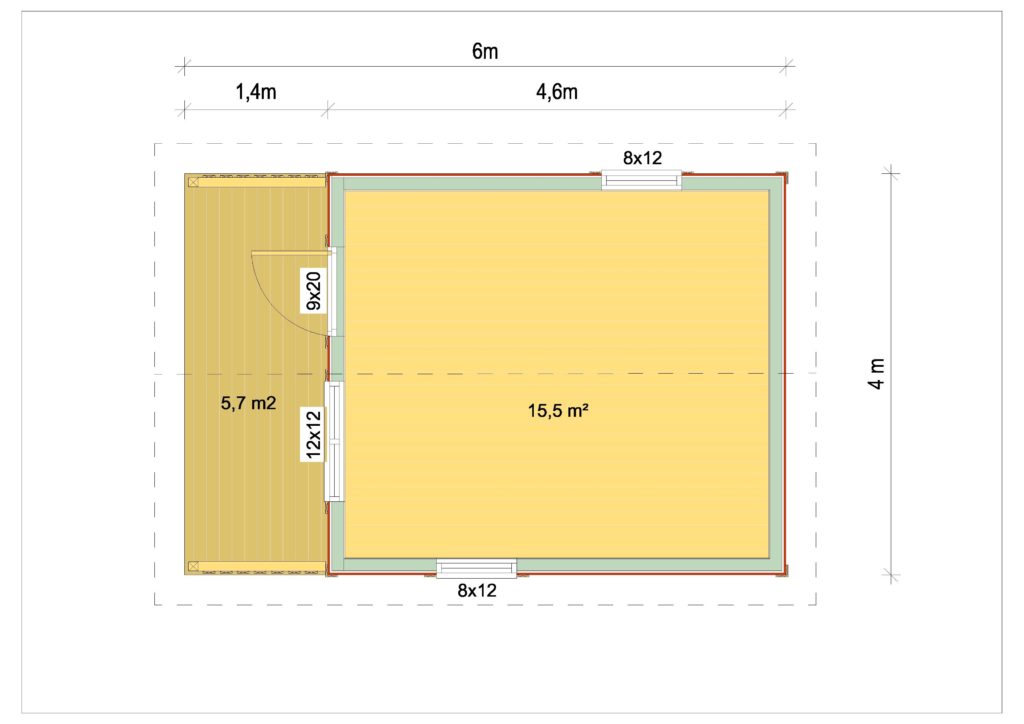VRG OÜ element house basic package includes:
Insulated exterior walls: wall height 2,5 m
- External cladding UYVK 21 × 145 Spruce AB horizontal (partly vertical if neccecary), 1 × painted or plaster base plate Steico 40/60mm
- 30 x 45 mm ventilation batten
- mouse net on the bottom
– Wind barrier membrane Riwega
– Strength graded wooden frame C24/45 x 195 mm in steps 600 mm
– Thermal 200 mm insulation (200 mm mineral wool
– Vapour barrier membrane 0,2 mm.
- 45 mm × 45 mm battens for additional internal carcass(delivered as material)
- Isover Sealing wool element connection at the corners.
Internal walls.
- Load-bearing interior wall frames assembled, and non-load-bearing interior wall frame included as material 45 × 95/45 × 145mm
(It is possible to change the room layout, if desired)
Roof structure:
- 30 x 45 mm roof ventilation batten
- ruuf underlayer Riwega or analog (for cold roof non-brething)
- Truss support diagonals, 25 x 100 mm
- roof trusses for main house according to drawings - roof overlay for sides 600 mm
Gable boards 1 × painted (to be installed on the site)
Windows and terrace doors:
- 3 x package/triple glazing, PVC White/U ≤ 0.95 W/m ² K
Glued beams and posts
- 140 × 140/140 × 240 (shelters and protruding parts)
Fasteners:
- Temporary support material 45 x 95
- Frame support diagonals, 25 x 100
- Wood screws
- Frame mounting angles 105 x 105 x 2.5T
- Anchor nail kzn
- rigid nails 34 ″ 90 mm
- ICOPAL 200 mm – Hydro insulation
- Windbreak and vapor barrier tape
Production drawings
assembly drawings of external walls, plan of roof trusses, specification of windows.
DWG drawings
* The price of the basic package include the transport of house elements to the object and installation
* Roof construction from 3000 EUR + VAT 20%
NB! If you want to build according to your project, we can also prepare an individual offer for you according to the drawings.

